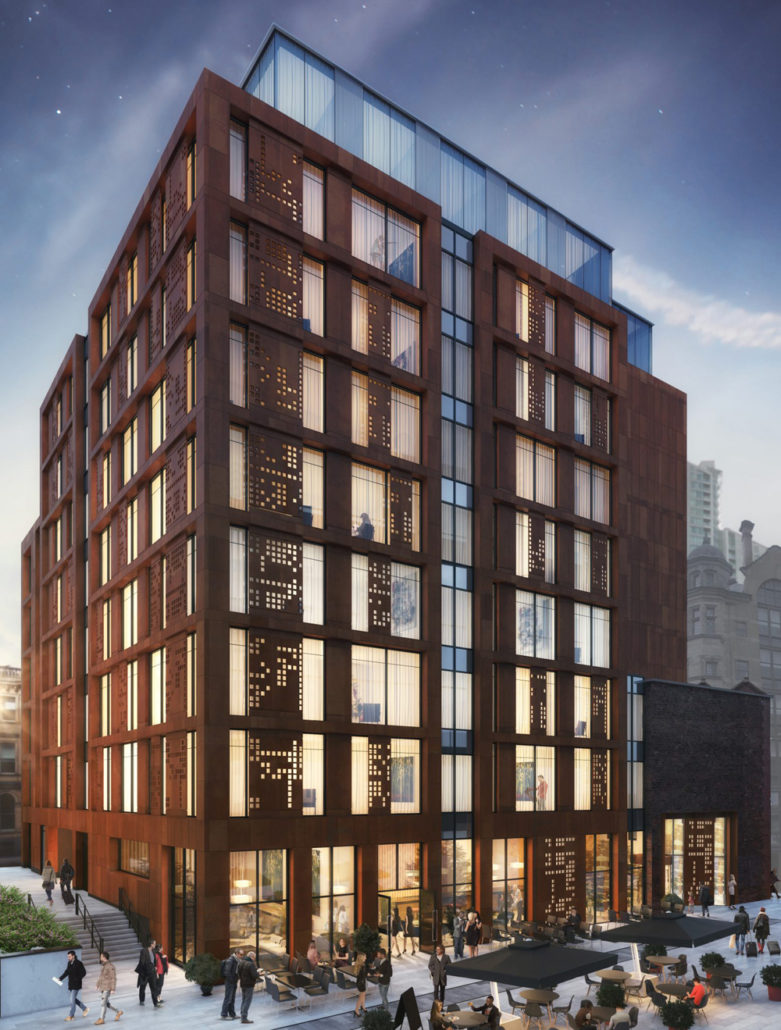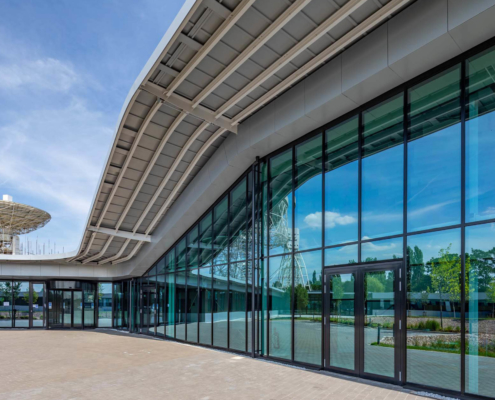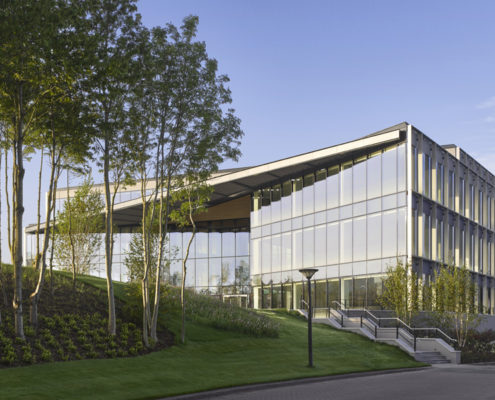Britplas appointed to new IDRM build at Oxford University
Britplas is pleased to announce that they have been awarded a contract to complete the design, manufacture and installation of the building envelope to the new Institute of Developmental and Regenerative Medicine (IDRM) at Oxford University Old Road Campus.
Working with main contractor McLaughlin & Harvey, the project is expected to start on site in October this year with a completion date next spring.
Designed by SRA Architects, the 6,000 sq m, 3-storey building will include laboratory and write-up spaces for each of three research themes, cardiology, neurology and immunology, with shared meeting / seminar rooms and specialist / ancillary labs for the purpose of life sciences research.
The building envelope is to comprise rock wool-based composite panels finished in naturally weathered Corten Steel, glass rainscreen and Schueco curtain walling, triple glazed to attain a required U value of 0.9. The building will also feature glass brise soleil. All components are being designed to meet Passivhaus standard with an air tightness of 1.0.
Britplas pre-construction manager Ben Woodward commented: “We are delighted to be working with new client McLaughlin & Harvey on such a prestigious scheme and returning to Oxford where we have a great track record of similar projects over the past few years.”
Image: SRA Architects




