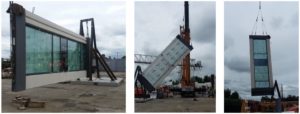Britplas have lift off at The University of Cambridge
Working closely with Kier Major Projects and Techrete, the first precast and glazed concrete panel was secured into place on Project Capella today, a new 18,000m2 biomedical research building which is under construction for the university.
The Schüco FW60+ curtain walling sections are manufactured and installed offsite to allow for minimal disruption on site and give the fastest possible weather tightening of the building. The end result will comprise a full façade spanning 2,750m2 all manufactured and installed by Britplas. The completion of composite cladding, curtain walling and concrete sections is on target to be delivered on time for June 2017.
Kier are a longstanding Britplas client, having worked together previously on projects such as St Bernards Hospital, numerous mental health projects, Marlborough School, Cedars Manor, Preistmead and Aylward primary schools. The working relationship stretches back over 10 years in the mental health, education and commercial sectors.
Project Capella reflects the University of Cambridge’s commitment to medical research, with the £79m state of the art facility designed to house a number of small pioneering companies currently scattered across the city. Britplas are proud to have been appointed to deliver the façade package on this prestigious and significant project.


