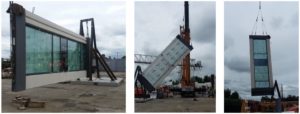Double win as Britplas stays strong for mental health
Continuing its role as market leader in the UK mental health fenestration market, Britplas has recently secured two large contracts with Birmingham and Solihull (BSMHT) and South London and Maudsley (SLAM) Mental Health Trusts. Their values combined total over £1 million, and involve a total of 350 aluminium award winning Safevent windows which are to be fabricated and installed before Christmas, ensuring a busy run up to the festive period.
The smaller of the two projects is at Queen Elizabeth Hospital, Birmingham, with 150 windows split between 3 buildings over 2 sites. Our installation team will have to rely on their vast experience to complete this refurbishment in a ‘live’ sensitive supervised care environment; the install schedule is spread over 15 weeks to minimise disruption.
The larger project at Maudsley Hospital in Camberwell, South London requires 200 Safevent windows over 2 buildings as part of its refurbishment program. Like its Birmingham counterpart, Maudsley is also a live site but with additional resource planned in for the duration and working closely with the clinical teams on site, the install schedule will be only 8 weeks.
Britplas’ Business Development Manager for Mental Health, Paul Guest commented ‘We continue to build strong working relationships with some of the UKs biggest mental health trusts, where a mutual understanding of the delicate situation and need for quality assurance is an absolute must from all parties involved. We’re delighted that both SLAM and BSMHT continue to choose Britplas for all their fenestration needs.’



