Britplas Fortress 80 Fencing has been fitted to the outdoor area at the new Sowenna CAMHS Inpatient Unit in Bodmin.

Britplas were contacted in the middle of 2020 by Karyn Roberts, Business Support Officer at Sowenna. The unit, which opened in 2019, had been fitted with a wooden slatted external boundary fence which was already proving problematic, with patients able to climb the fence quite easily.
From internet research, Karyn had identified Britplas’ Fortress 80 Fencing as a possible suitable replacement product. Its anti-climb and anti-ligature properties were obviously a necessity but Karyn was also drawn to the option to print artwork onto the fence’s cloaking which she felt would significantly improve the outdoor recreation area as well as providing an opportunity to involve young people and give them a say on what the new fence would look like.
Anti-ligature Fortress 80 Fencing is widely used for securing mental health unit buildings, recreational and outdoor areas, providing total security and safety for patients and staff.
Supported on substantial posts and fixed with anti-tamper fixings, Fortress Fencing is ultra-strong, exceptionally secure and can be built up to heights of 5.2 metres.
Having settled on the Fortress 80 product, Karyn provided current inpatients with a choice of four different scenes for the new fence. The winning design featured a stretch of rocky coastline, a fitting reminder of the nearby Cornish coast. Karyn chose a bright RAF blue for the fence posts, in a nod to her RAF background, which further brightens the finished effect and reduces its impact.
The fence was installed in Q4 2020, with Britplas adopting Covid-secure working practices to carry out the project during the UK’s second period of lockdown.
“We are absolutely delighted with the finished Fortress 80 Fencing” explains Karyn. “Not only has it solved the fundamental problems with the old fence but it’s actually helped to create a much more pleasant environment for our service users.
“Feedback has been overwhelmingly positive, with visitors and patients regularly telling us how much better it looks, but we are also seeing a direct behavioural impact with markedly increased usage of the recreation area.
“We are all aware of the therapeutic impact of the natural environment and this fencing is a great way to bring the beauty of the outdoors into our facility whilst also, crucially, successfully solving a potential absconsion problem and minimising the ligature risk.
“Patients enjoyed being able to have a say on the choice of artwork and even something as simple as being able to specify a bright colour for the fence posts helps to transform the overall impact from something drab and negative and reminiscent of confinement to something positive and cheerful.
“From our first enquiry, Britplas have been great to deal with. The installation was smooth and well-managed and installers were well versed in the protocols and procedures necessary for working in live environments.”
Graham Garside, Sowenna Unit Manager, commented “the improved security of the recreation area means that we no longer need to closely observe the patients when they are outside and they can express themselves safely.
“I am overjoyed with the look of the fence, it is better than I had imagined it would be and during the installation, Britplas worked closely with us to ensure that the impact of the area being closed caused minimal disruption to our patients.”
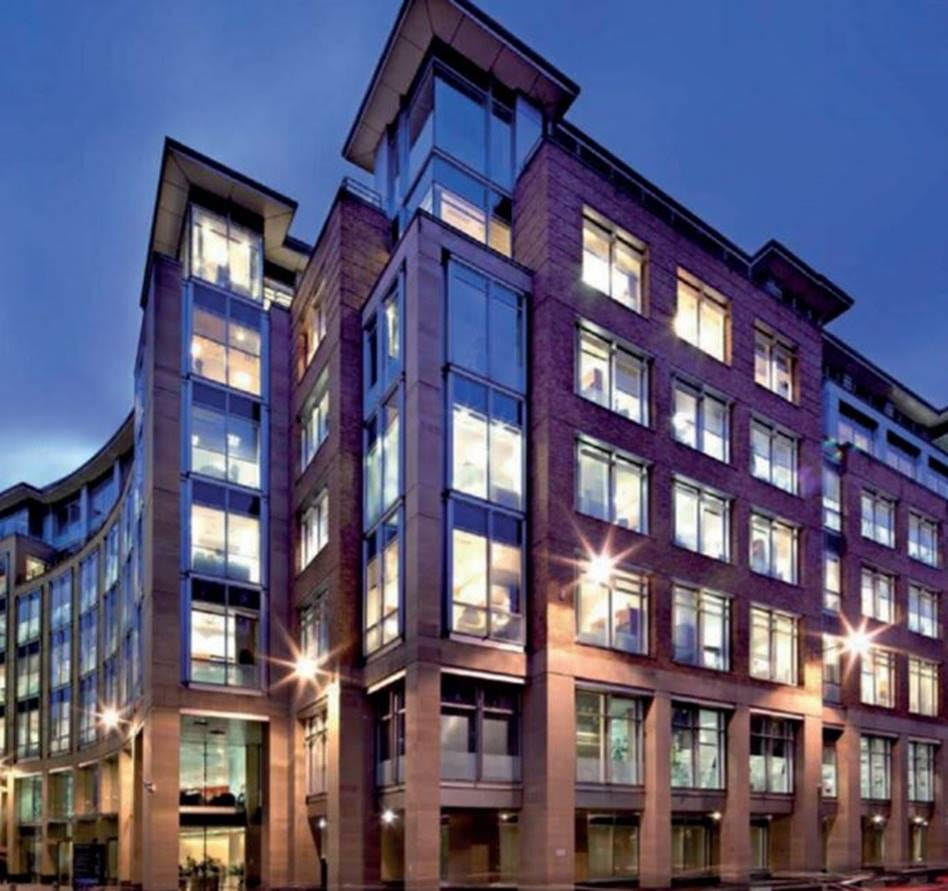

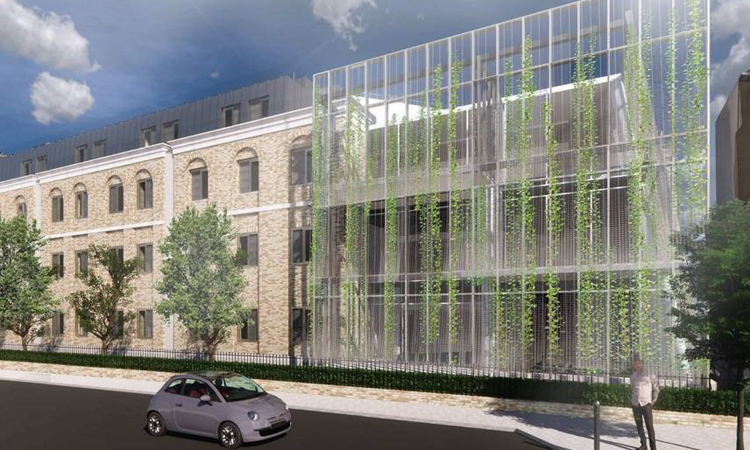
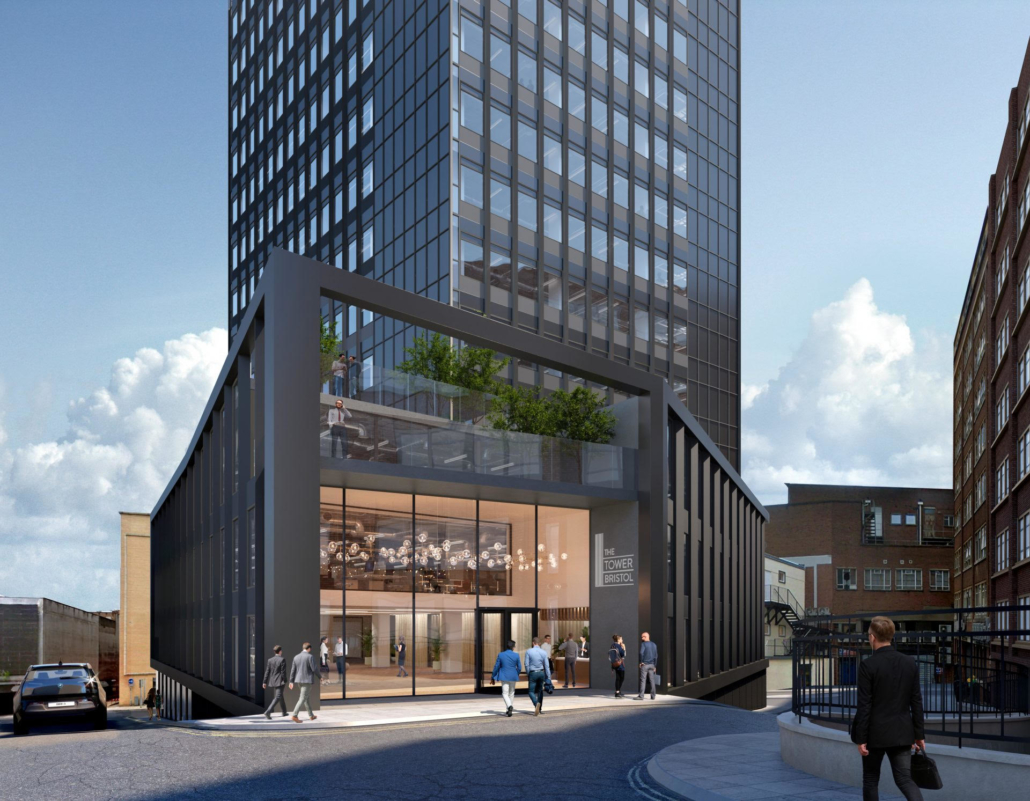

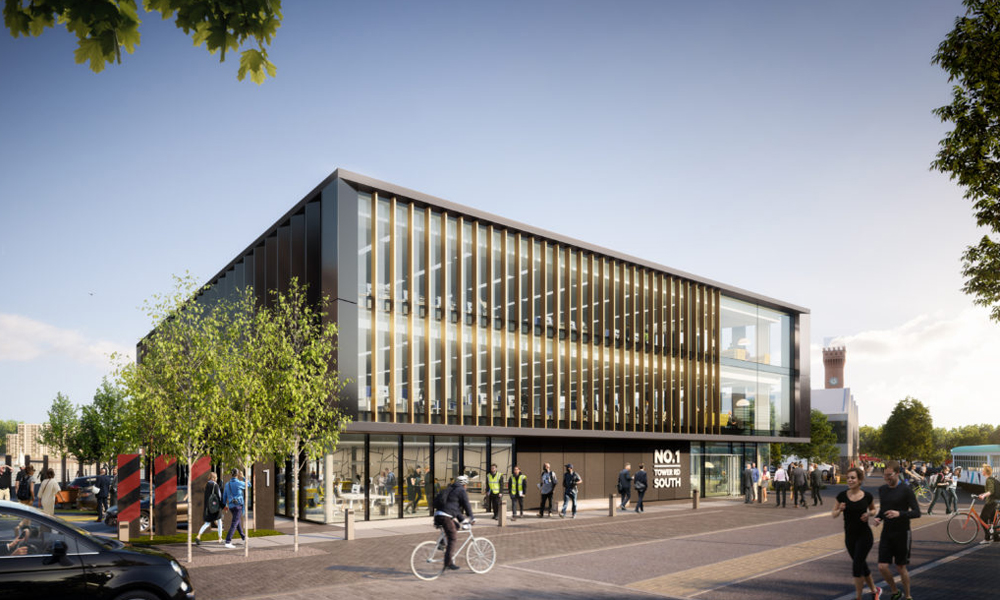
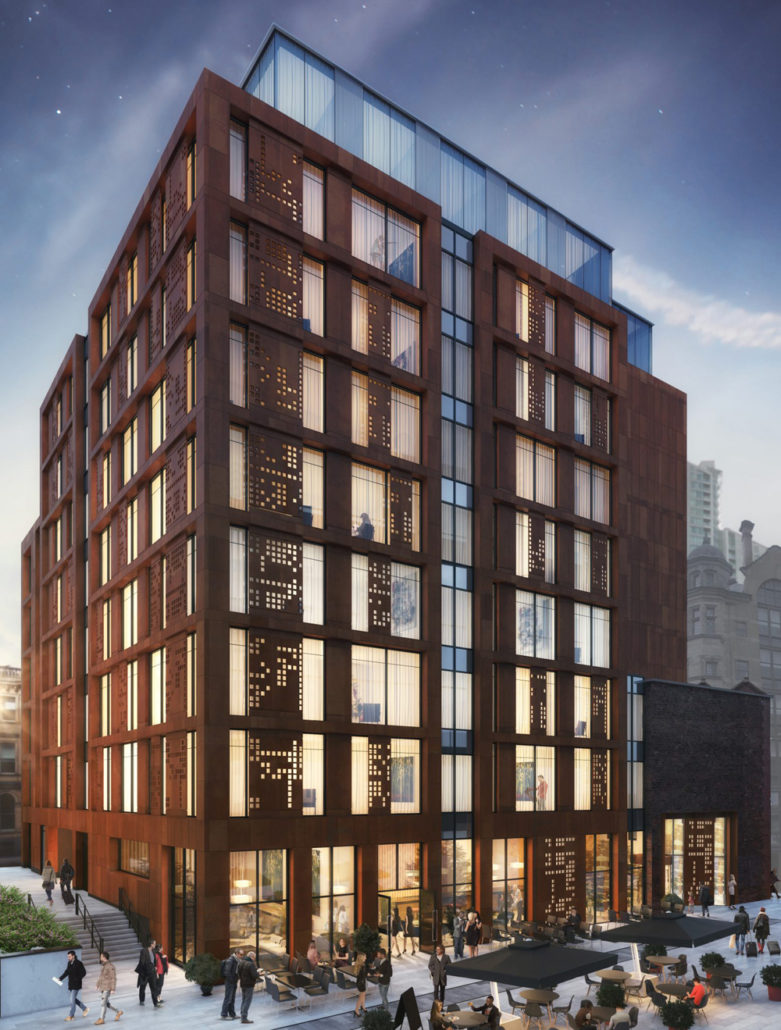
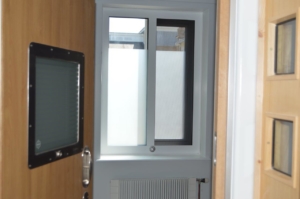 Britplas has completed the manufacture and installation of a set of externally sliding Safevent Access windows to a new Covid Assessment Ward for mental health patients at the Royal Glamorgan Hospital in Llantrisant.
Britplas has completed the manufacture and installation of a set of externally sliding Safevent Access windows to a new Covid Assessment Ward for mental health patients at the Royal Glamorgan Hospital in Llantrisant.