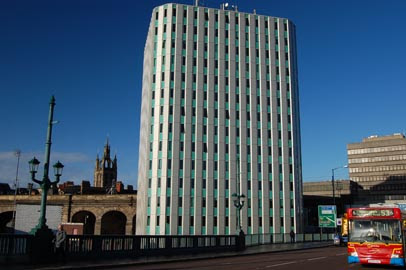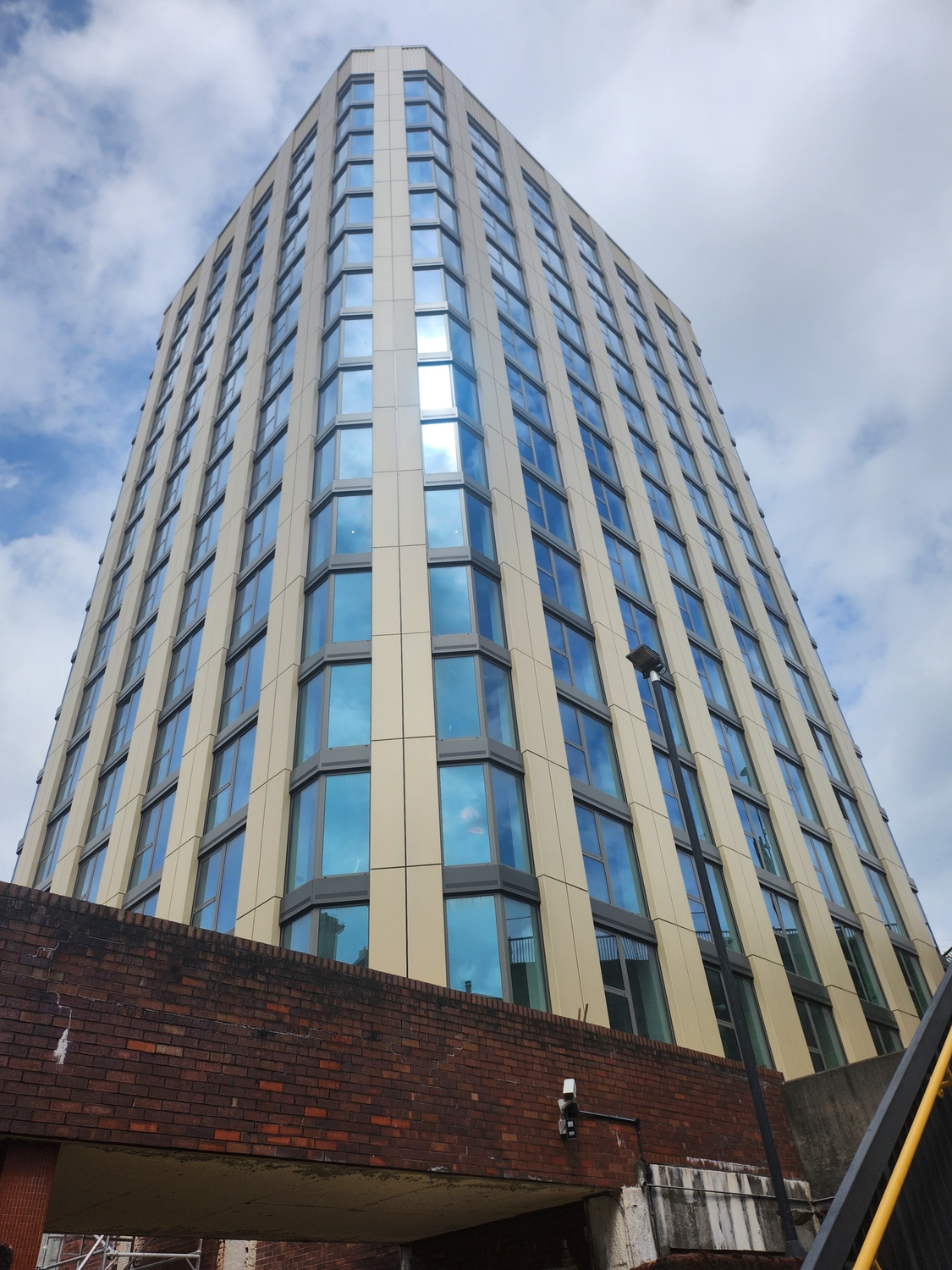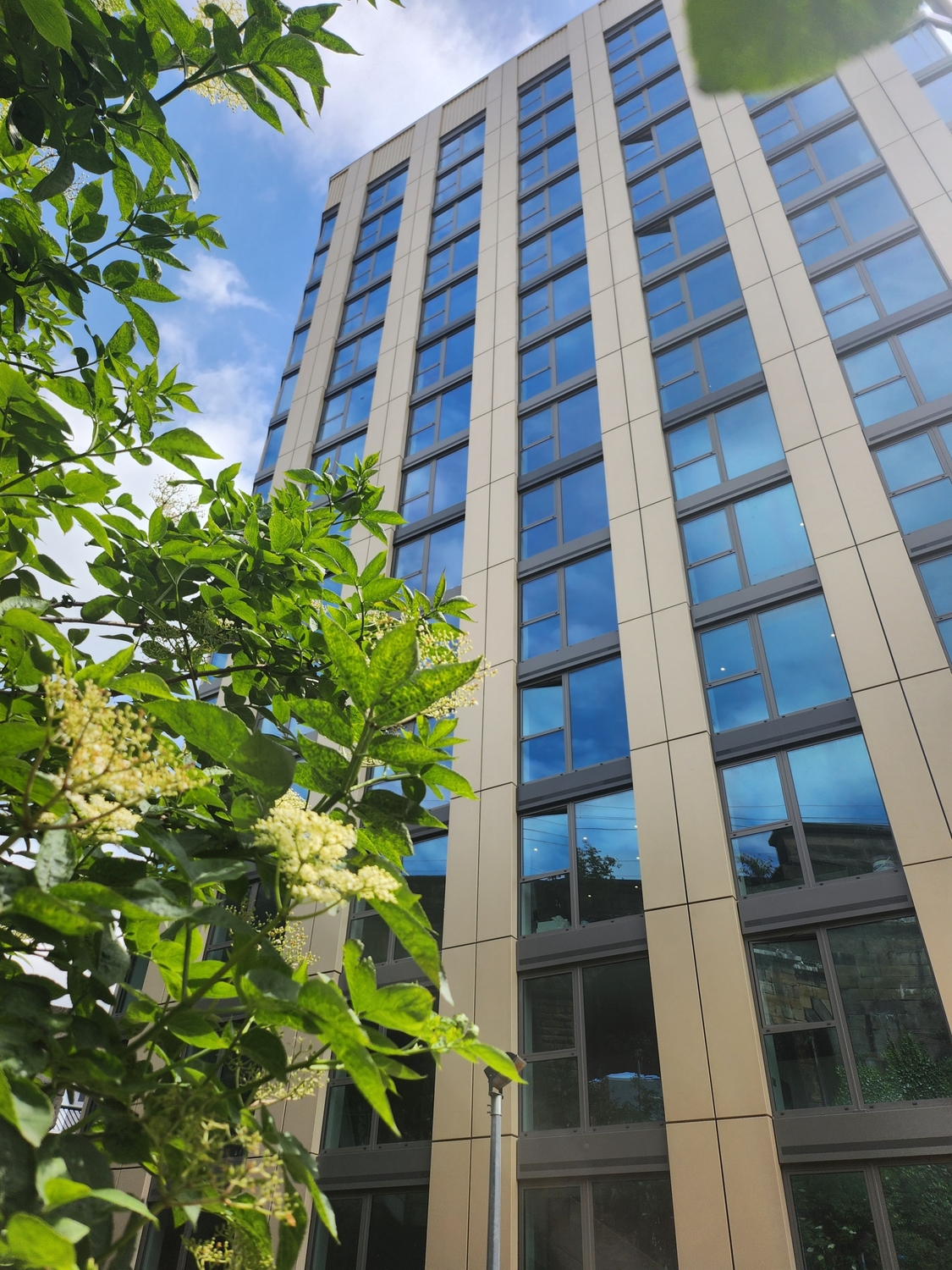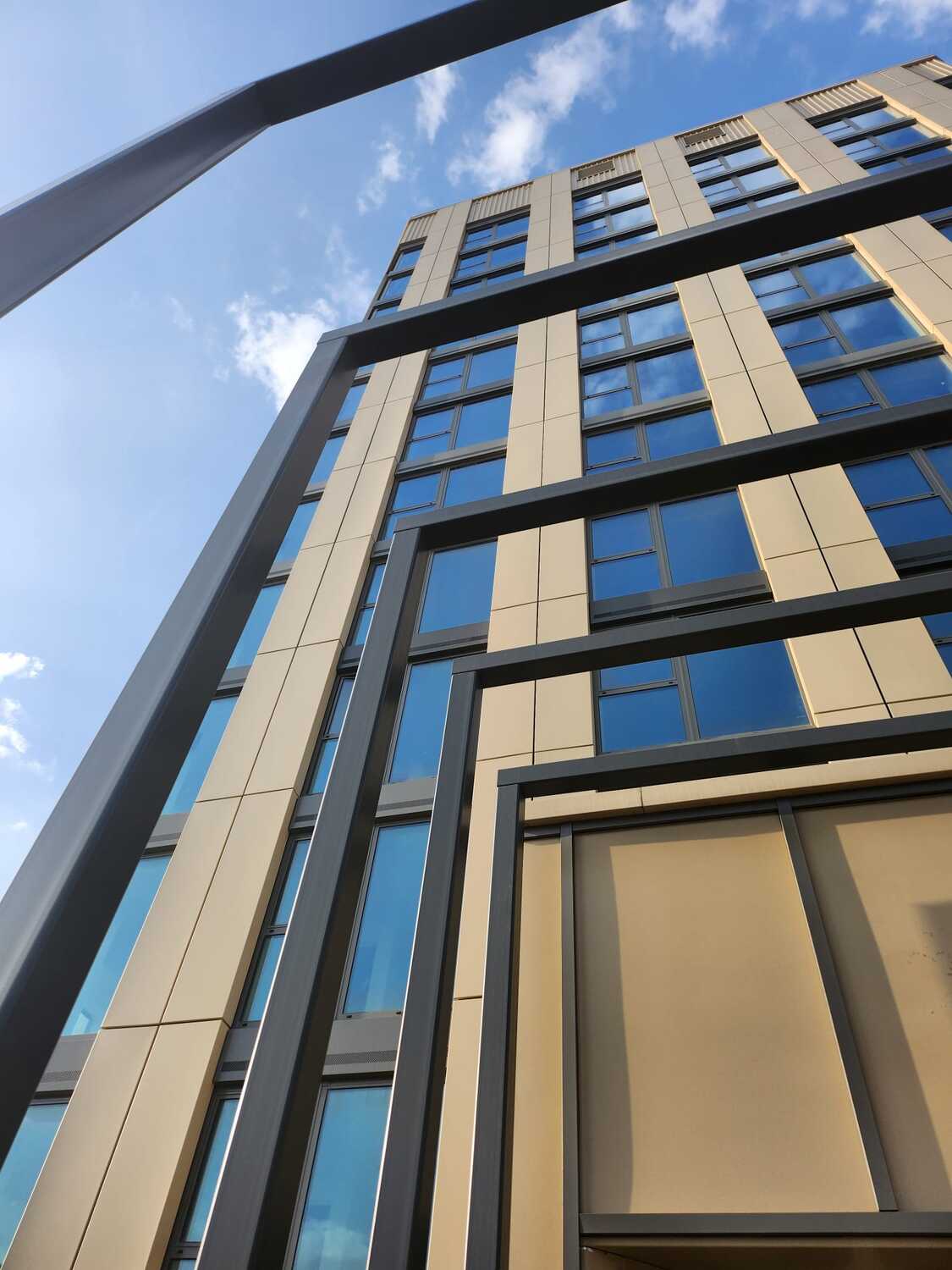The building refurbishment included completely re-glazing and re-cladding it to create fit for purpose accommodation and ensure compliance with the latest regulations. Britplas designed and installed the new façade, having completely removed the old one back to concrete frame.
The project comprised the installation of aluminium cladding, cavity barriers, and windows to refurbish the 18-storey existing building, which was repurposed for apartments and commercial space.
Key challenges included installing a new façade onto the existing concrete structure while accommodating the ventilation strategy and integrating the enclosed plant room on the top floor.
The cladding used was Baileys Synergy hook-on system, designed to replicate the appearance of the existing columns with a central joint. The window system installed was the Kawneer AA720, consisting of fixed lights and side-hung, multipoint-locking windows, restricted to a 100mm opening.







